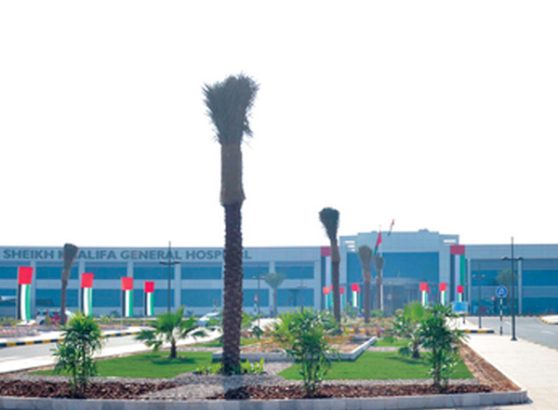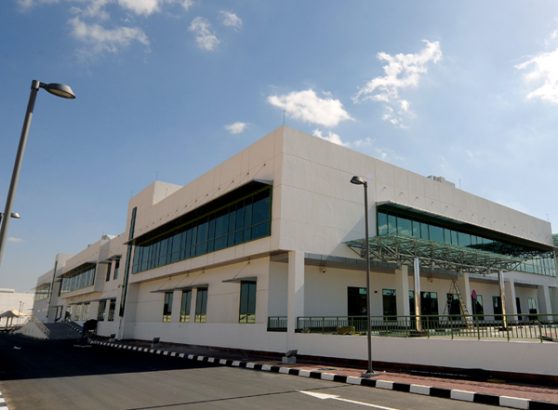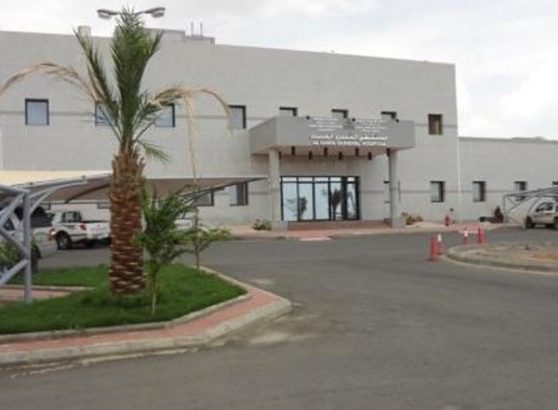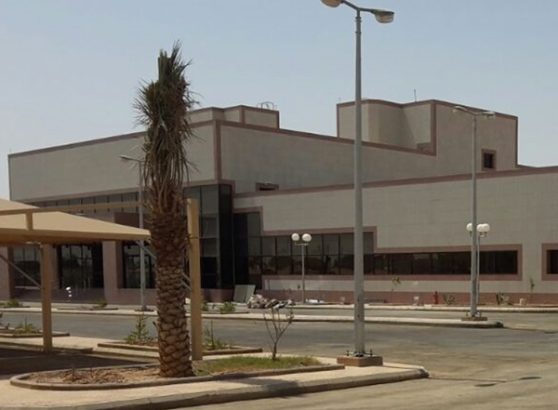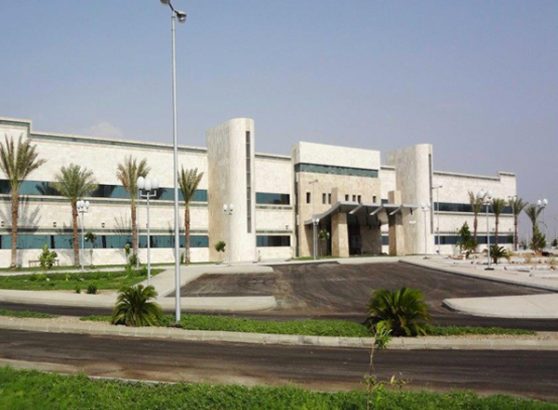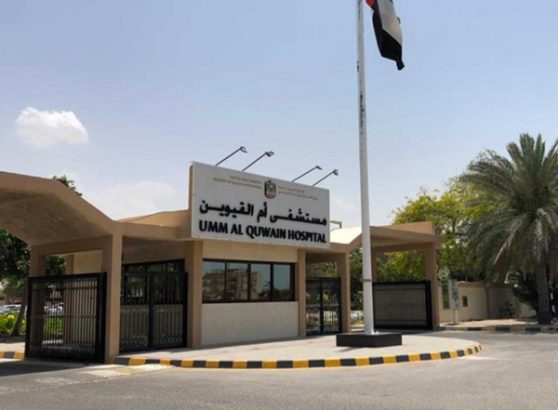Project: University Hospital at Tabuk University
Location : Tabuk, Saudi Arabia
Owner : Ministry Of Higher Education – MOHE
Designer : Al Naim
Total Built up Area : 109,000M2
Project Description : Hospital Building – Three (7) Floors
Scope of Works
General Contracting including design verification, preparation shop drawings and execute the civil, electromechanical and external works of the project as a main contractor. The work shall be executed in accordance with contract documents, specifications and approved design drawings and applicable industry codes.
General Contracting including design verification, preparation shop drawings and execute the civil, electromechanical and external works of the project as a main contractor. The work shall be executed in accordance with contract documents, specifications and approved design drawings and applicable industry codes.



