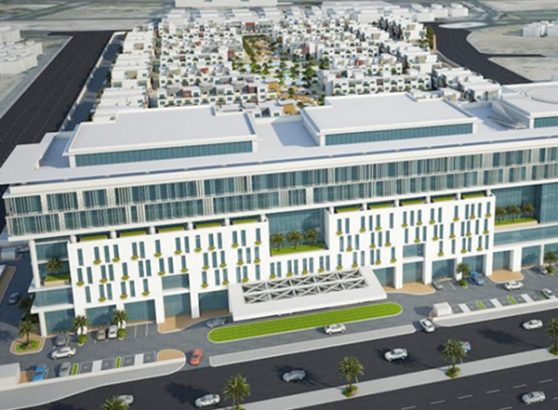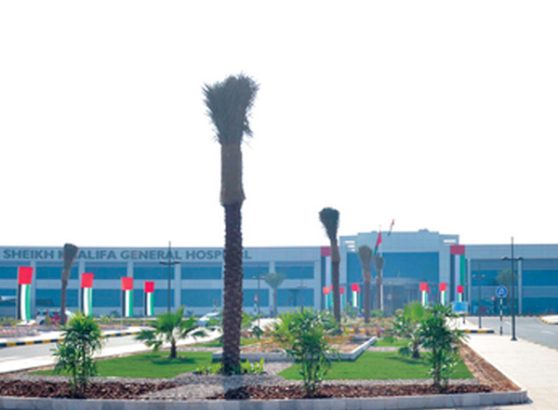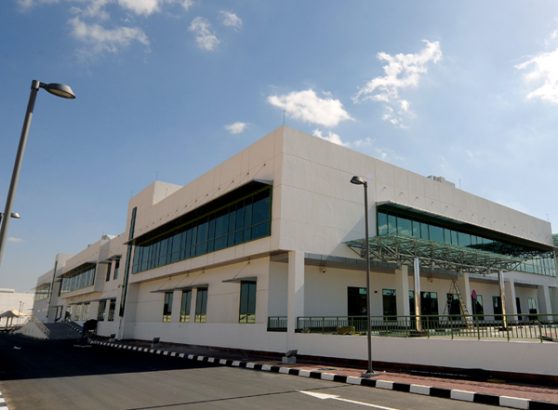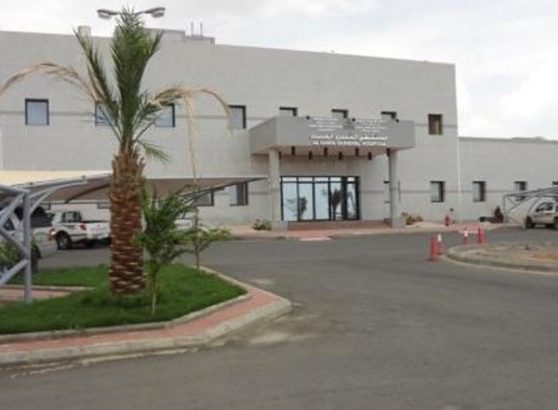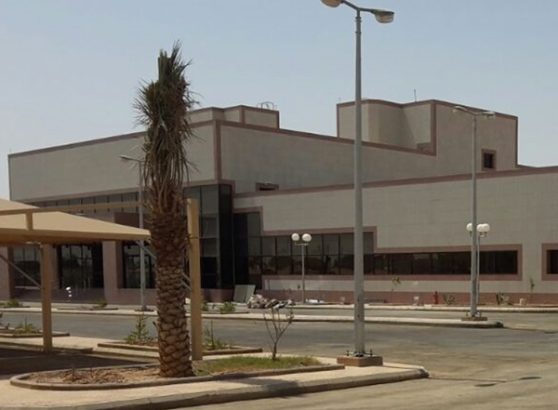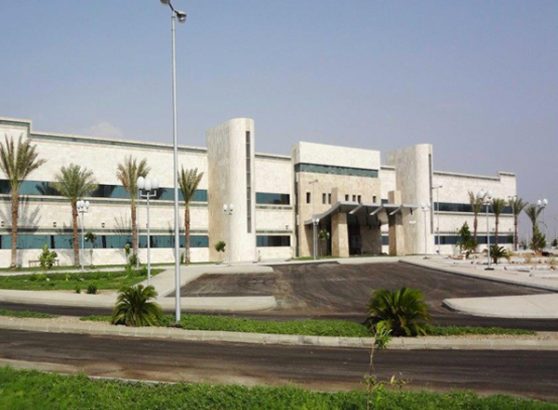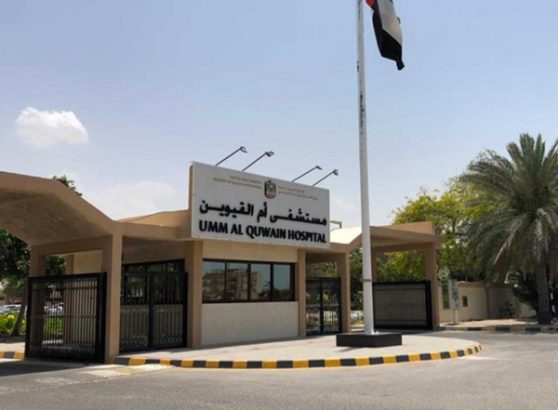Project: Head Quarter – Business Park , Cornish Tower , Jeddah
Locations: Jeddah Corniche Road , Jeddah , KSA
Project Developer: Al-Dar-Al-Khasa
Project Management : MIdrar Development Management
Main Contractor : Freyssinet – Saudi Arabia
Supervision “Consultant” : Saudi Diyar Consultants
Subcontractor : Al Taafuf Co for Electrical Works Jeddah, Saudi Arabia
STS Scope : Design & Execution of Electrical and Mechanical Works
Al Taafuf Estimated Contract Value : SR93,500,000
Date of Award : 20 Sep 2010
Estimated Commencement : 31 October 2010
Date agreement signed : 2 June 2011
Estimated Completion : 31 Oct 2012
Maintenance Period : 12 Montths
Estimated variation : SR16,440,343
Estimated revised contract value : SR109,940,343
Revised estimated completion date : 30 April 2013
Project
Total Built Up Area : 172,200 SQM
Height : 240 M
The West Tower (114,764 SQM) – consists of 12 levels podium: basement, G.F., G.M, 1st, 2nd, 3rd, 4th, 5th, 6th, 7th, 8th, 8 Mez. And 44 storey tower.
Central Podium (32,950 SQM) – consists of 2 basement + 9 levels(parking)
East Tower (24,486 SQM ) – consist of 2 basement + 13 floors and is combined with part of the parking podium(10 storey) including circular ramp.
STS Scope
To supply materials, tools, equipment, shop drawings, samples, as-built drawings, calculation, testing, labours, technical staff, construction materials as specified and all what is needed to implement and execute the whole MEP works package of the project as a subcontractor to the main contractor Freyssinet Saudi Arabia.
The works shall be executed in accordance with main contract documents, specifications and approved design drawings and codes.


